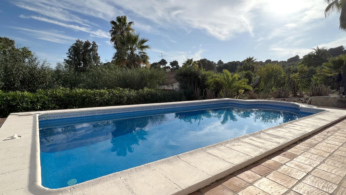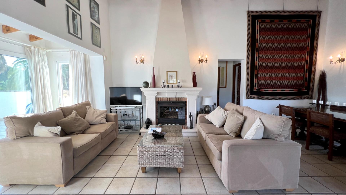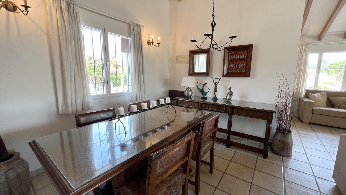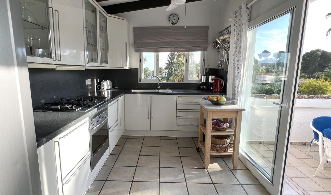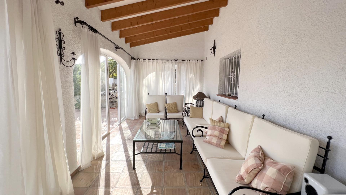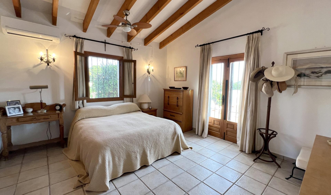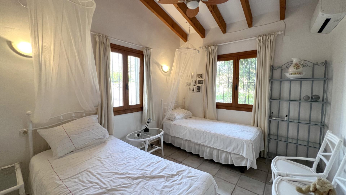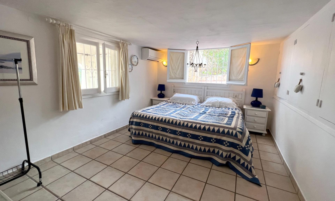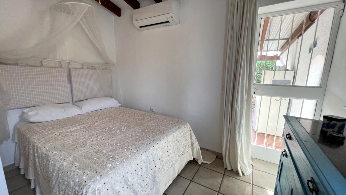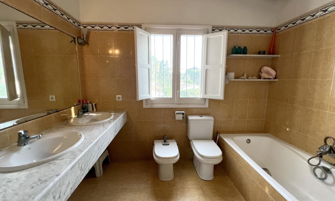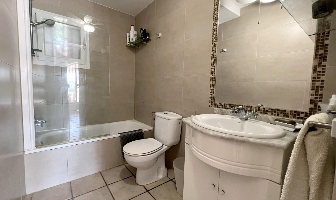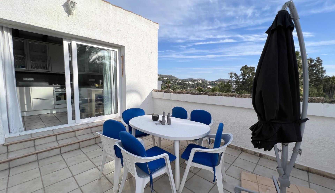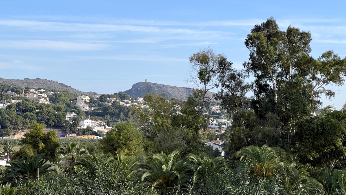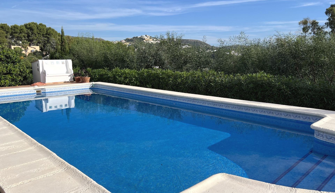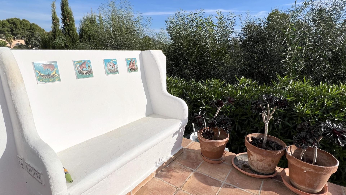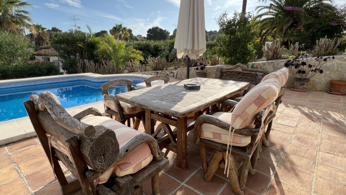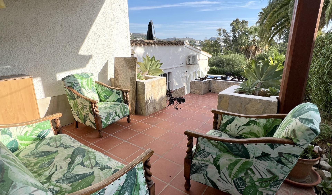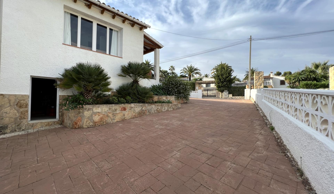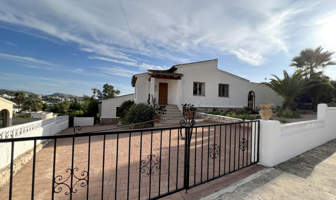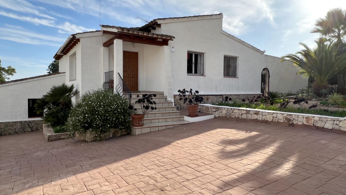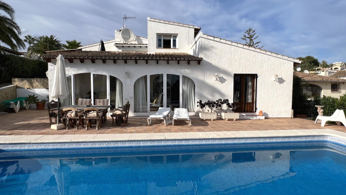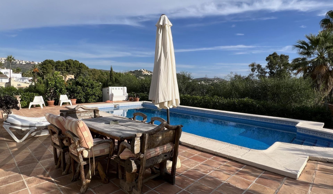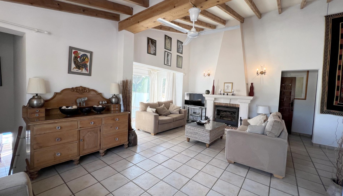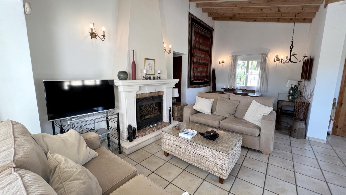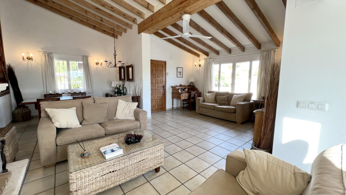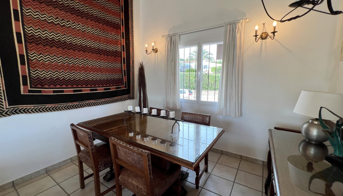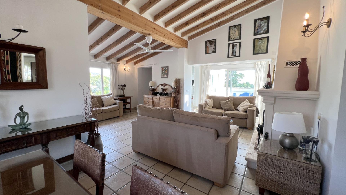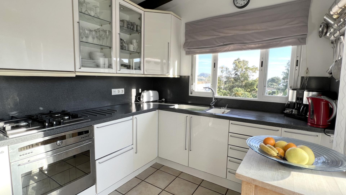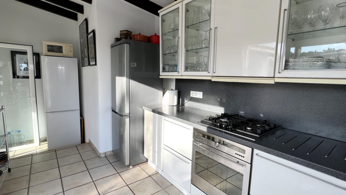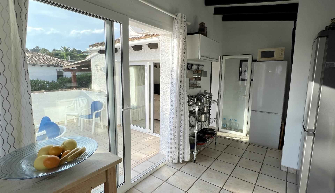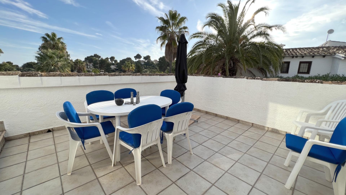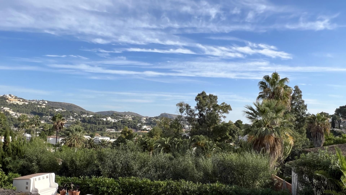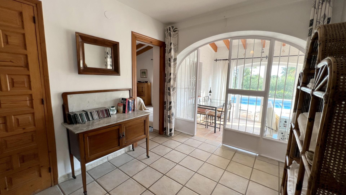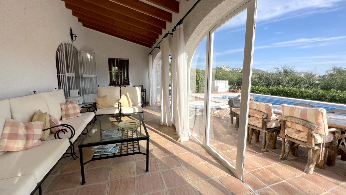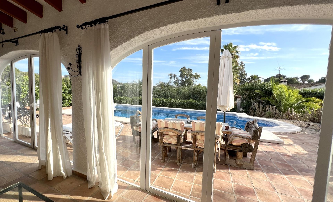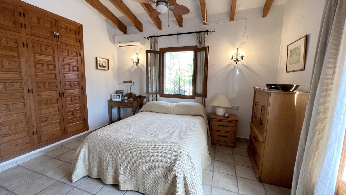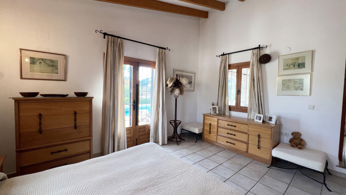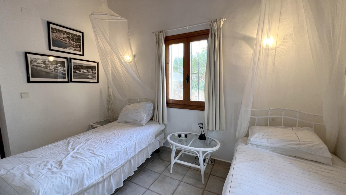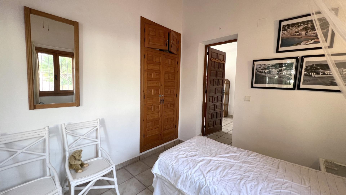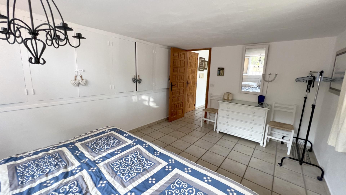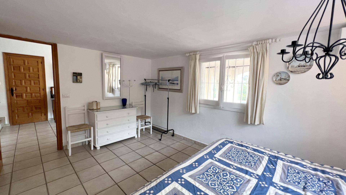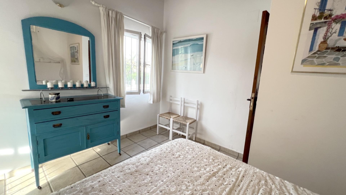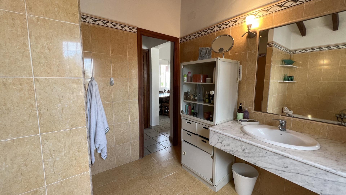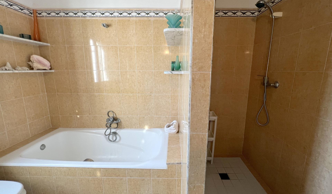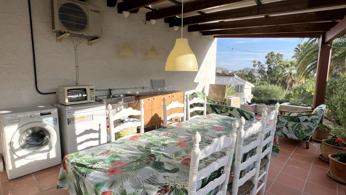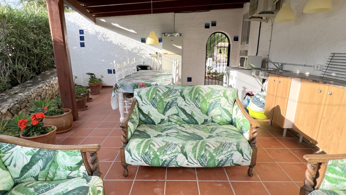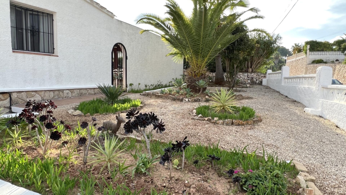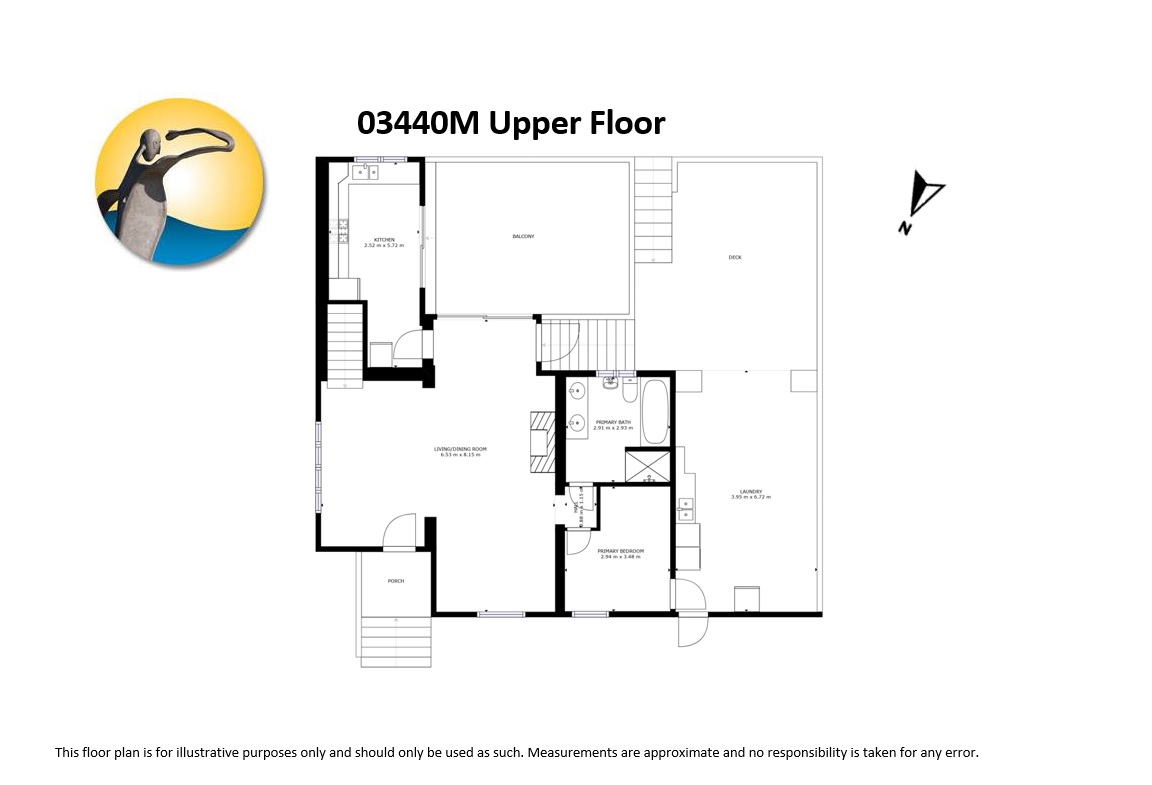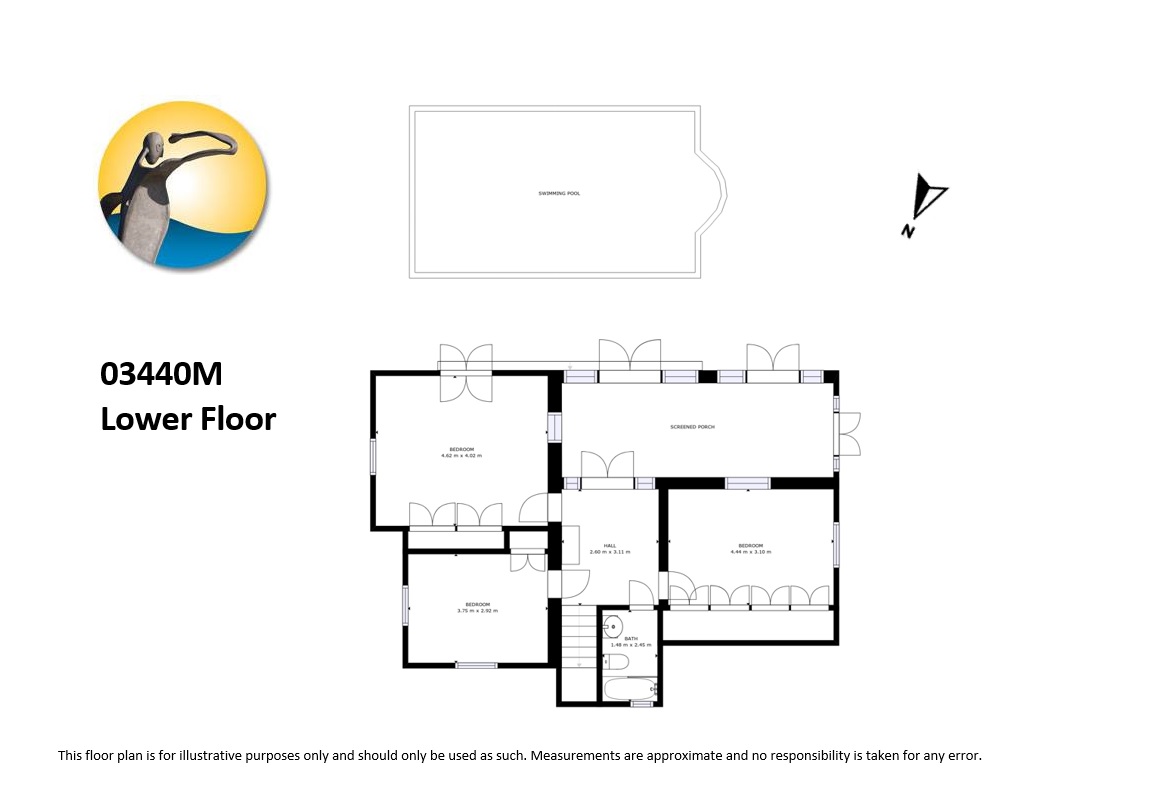Villa in Moraira, Costa Blanca
Price € 610,000
Beautiful Villa in Walking Distance to Amenities
Spacious villa for sale in La Sabatera, Moraira with four bedrooms and in walking distance from plenty of amenities such as the excellent café & bakery Pan Pan in Solpark and Carefour Supermar...
Read more
Beautiful Villa in Walking Distance to Amenities
Spacious villa for sale in La Sabatera, Moraira with four bedrooms and in walking distance from plenty of amenities such as the excellent café & bakery Pan Pan in Solpark and Carefour Supermarket. Moraira is a short drive away with family blue flag beach, Platja de l’Ampolla and Moraira town centre. It is a 7 minute cycle ride to Moraira and a 30 min walk. The property is close to amenities yet in a quiet area so the best of both worlds.
ACCOMMODATION: Lounge and Dining Room, Kitchen, Double Bedroom, Bathroom, INTERNAL STAIRCASE down to Three Double Bedrooms, Bathroom and Large Naya.
OUTSIDE: 10 X 5 Rectangular Roman Pool with Terrace, Upper Floor Terrace, Mature Lovingly Maintained Garden, Summer Kitchen, Large Three Car Driveway.
FULL DETAILS
Villa for sale in La Sabatera, Moraira. From the ample driveway steps lead up to the beautiful oak Castillian front door protected from the weather by an open porch. The front door opens into the double height wood beamed ceilinged reception area, lounge and dining room with plenty of light coming in from the wall-to-wall glass double sliding doors onto the terrace. The terrace is a wonderful space to soak up the winter sun and enjoy the open valley view with the Torre del Cap d'Or in the distance. The lounge has a beautiful traditional fireplace with wood burning insert with fans; inviting you to curl up on the couch with a good book, cuddly blanket, and a hot drink or maybe a glass of wine. To the right from the lounge is the dining area with plenty of room to entertain. To the left via an inner hallway is a generous bathroom with a bath, separate shower, wc, bidet and a double basin. Across the hallway is a double bedroom, with ceiling fan, air conditioning and a separate entrance into the garden, by the summer kitchen and pergola. A lovely space to sit with your morning coffee.
From the lounge to the left is the bright kitchen with glass double doors opening onto the terrace for easy access and a window overlooking the valley above the sink. The modern kitchen is fitted with a gas hob with electric extractor fan, electric oven and fridge freezer with plenty of storage space in the white veneer wall and floor units fitted with a dark grey Corian worktop and backsplash.
From the entrance area the internal staircase leads down to a hallway with the three double bedrooms leading off it. All the bedrooms are fitted with air conditioning and ceiling fans and wardrobes. The master bedroom is extra spacious and inviting, with plenty of wardrobe space, and French doors opening onto the pool terrace with views of the garden and the valley beyond. To the right of the staircase is the family bathroom with full length bath and overhead shower, wc and basin with vanity unit. Across from the staircase is the very tranquil double enclosed naya, a delightful space to sit with a glass of wine enjoying the cool shade in the summer and enjoying in the warmth from the winter sun. The naya has two archway glass doors that open onto the pool terrace with plenty of space to sit and have a drink or sunbathe and have a dip in the pool. The pool is 5 by 10 with tiled roman steps into the inviting water. To the right of the naya is a pathway and steps that lead up to the summer kitchen. The summer kitchen is fitted with a double sink, base units for storage with granite worktop, fridge freezer, washing machine and dishwasher, and plenty of space to sit under the pergola to enjoy a meal or a glass of wine from friends enjoying the sunset.
The lovingly maintained garden surround the property with plenty of flower beds in front, and at the sides of the garden with a variety of local trees, bushes, and shrubs.
This is a particularly spacious property, perfect for family living and it has the possibility to be converted to self-contained guest accommodation downstairs for rental. Located within a short walk of comprehensive local amenities, equally suited as a spacious permanent residence, holiday home or investment property.
Read less
- Hot and Cold Air Conditioning
- Mains Drainage
- Septic Tank
- Driveway
- Rejas
- Mosquiteras
- Persianas
- Fireplace
- Summer Kitchen
- Sat. TV
- Ceiling Fans
- Store/Underbuild
- Double Glazing
- Pergola
- Wood burning stove
- Internet
SUBSCRIBE TO OUR
NEWSLETTER
Searching? We will find it!
Fill your preferences within only a few minutes.
Within a few days you will receive a first selection of properties.
START NOW!
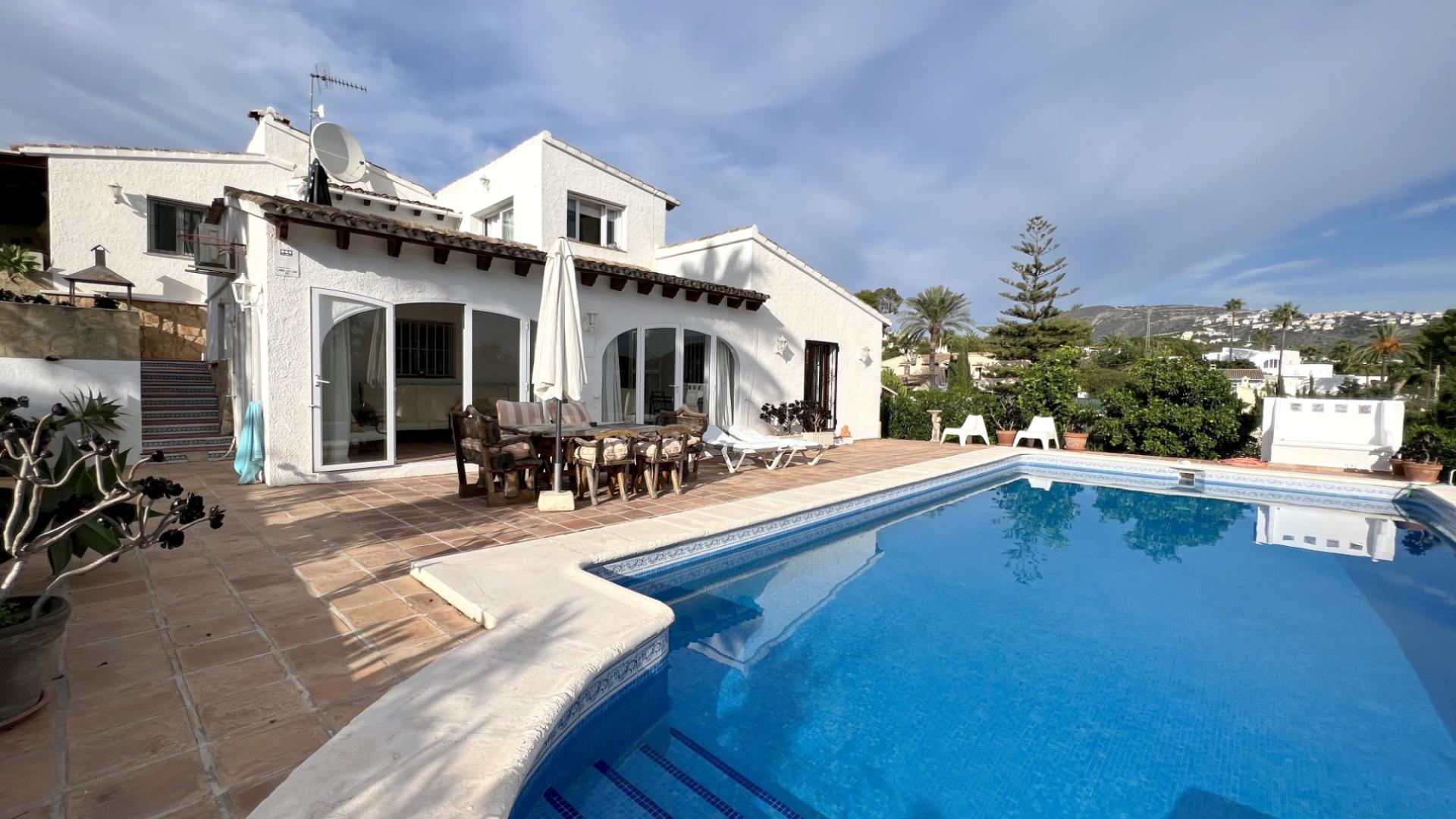
Beautiful Villa in Walking Distance to Amenities
Spacious villa for sale in La Sabatera, Moraira with four bedrooms and in walking distance from plenty of amenities such as the excellent café & bakery Pan Pan in Solpark and Carefour Supermarket. Moraira is a short drive away with family blue flag beach, Platja de l’Ampolla and Moraira town centre. It is a 7 minute cycle ride to Moraira and a 30 min walk. The property is close to amenities yet in a quiet area so the best of both worlds.
ACCOMMODATION: Lounge and Dining Room, Kitchen, Double Bedroom, Bathroom, INTERNAL STAIRCASE down to Three Double Bedrooms, Bathroom and Large Naya.
OUTSIDE: 10 X 5 Rectangular Roman Pool with Terrace, Upper Floor Terrace, Mature Lovingly Maintained Garden, Summer Kitchen, Large Three Car Driveway.
FULL DETAILS
Villa for sale in La Sabatera, Moraira. From the ample driveway steps lead up to the beautiful oak Castillian front door protected from the weather by an open porch. The front door opens into the double height wood beamed ceilinged reception area, lounge and dining room with plenty of light coming in from the wall-to-wall glass double sliding doors onto the terrace. The terrace is a wonderful space to soak up the winter sun and enjoy the open valley view with the Torre del Cap d'Or in the distance. The lounge has a beautiful traditional fireplace with wood burning insert with fans; inviting you to curl up on the couch with a good book, cuddly blanket, and a hot drink or maybe a glass of wine. To the right from the lounge is the dining area with plenty of room to entertain. To the left via an inner hallway is a generous bathroom with a bath, separate shower, wc, bidet and a double basin. Across the hallway is a double bedroom, with ceiling fan, air conditioning and a separate entrance into the garden, by the summer kitchen and pergola. A lovely space to sit with your morning coffee.
From the lounge to the left is the bright kitchen with glass double doors opening onto the terrace for easy access and a window overlooking the valley above the sink. The modern kitchen is fitted with a gas hob with electric extractor fan, electric oven and fridge freezer with plenty of storage space in the white veneer wall and floor units fitted with a dark grey Corian worktop and backsplash.
From the entrance area the internal staircase leads down to a hallway with the three double bedrooms leading off it. All the bedrooms are fitted with air conditioning and ceiling fans and wardrobes. The master bedroom is extra spacious and inviting, with plenty of wardrobe space, and French doors opening onto the pool terrace with views of the garden and the valley beyond. To the right of the staircase is the family bathroom with full length bath and overhead shower, wc and basin with vanity unit. Across from the staircase is the very tranquil double enclosed naya, a delightful space to sit with a glass of wine enjoying the cool shade in the summer and enjoying in the warmth from the winter sun. The naya has two archway glass doors that open onto the pool terrace with plenty of space to sit and have a drink or sunbathe and have a dip in the pool. The pool is 5 by 10 with tiled roman steps into the inviting water. To the right of the naya is a pathway and steps that lead up to the summer kitchen. The summer kitchen is fitted with a double sink, base units for storage with granite worktop, fridge freezer, washing machine and dishwasher, and plenty of space to sit under the pergola to enjoy a meal or a glass of wine from friends enjoying the sunset.
The lovingly maintained garden surround the property with plenty of flower beds in front, and at the sides of the garden with a variety of local trees, bushes, and shrubs.
This is a particularly spacious property, perfect for family living and it has the possibility to be converted to self-contained guest accommodation downstairs for rental. Located within a short walk of comprehensive local amenities, equally suited as a spacious permanent residence, holiday home or investment property.


